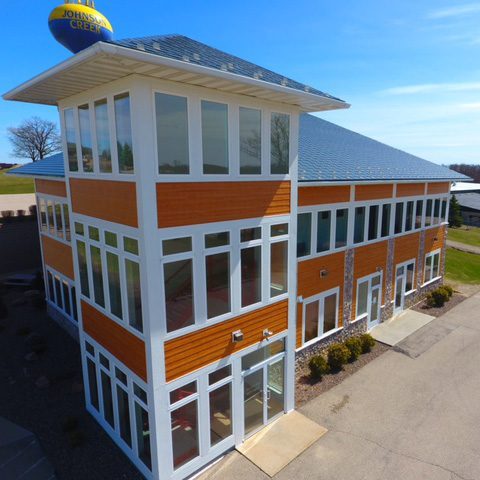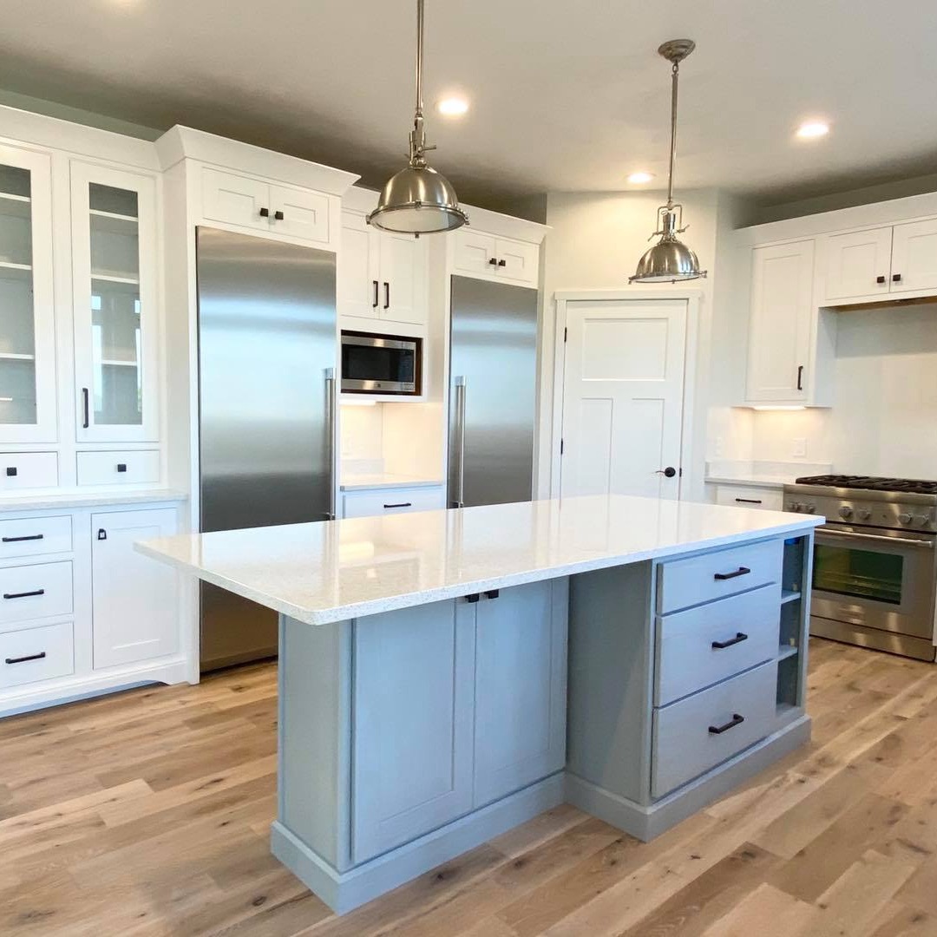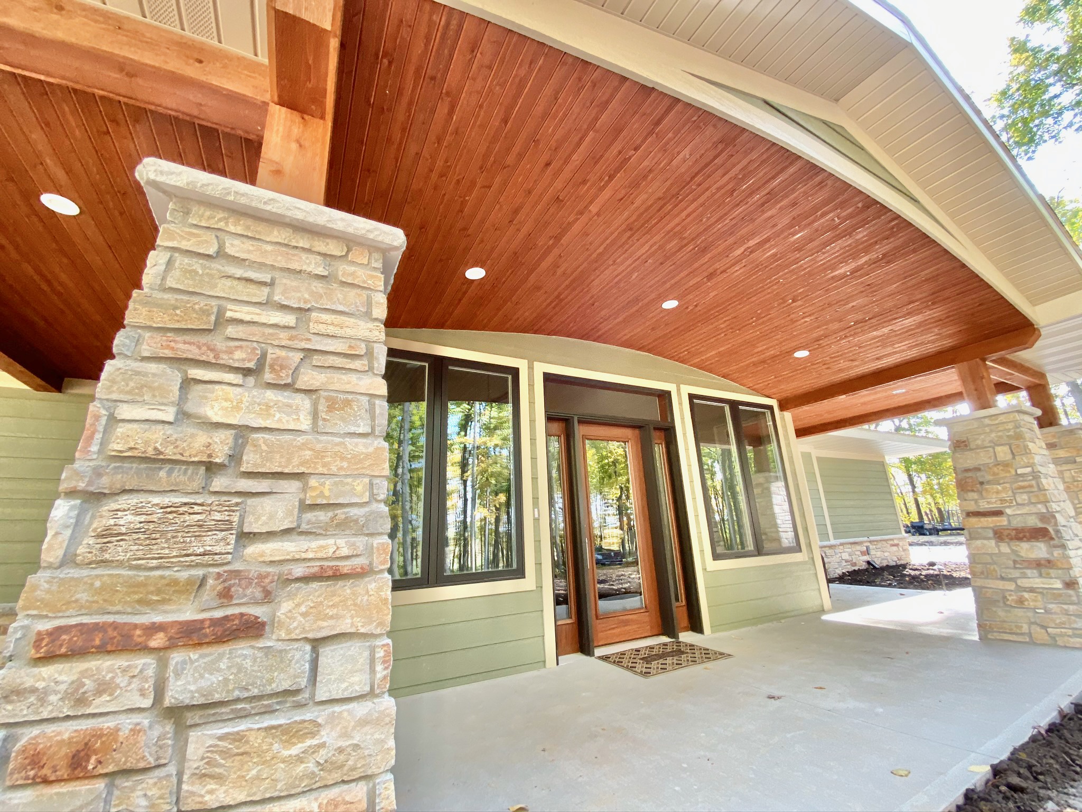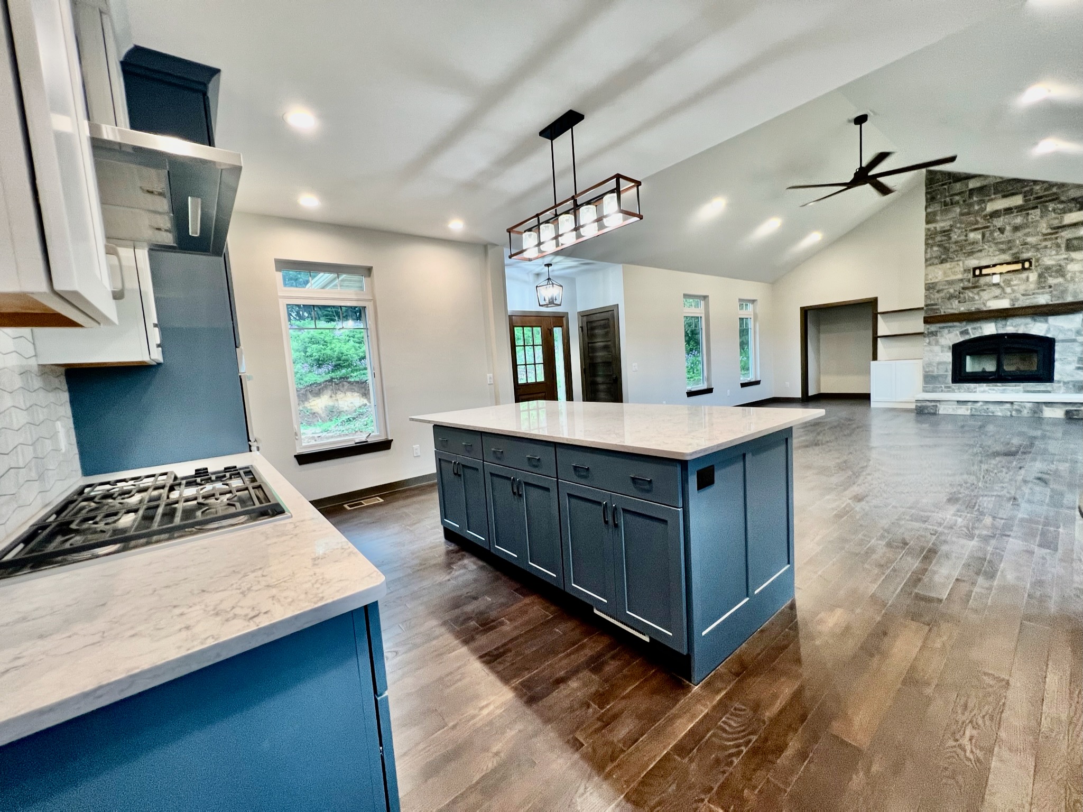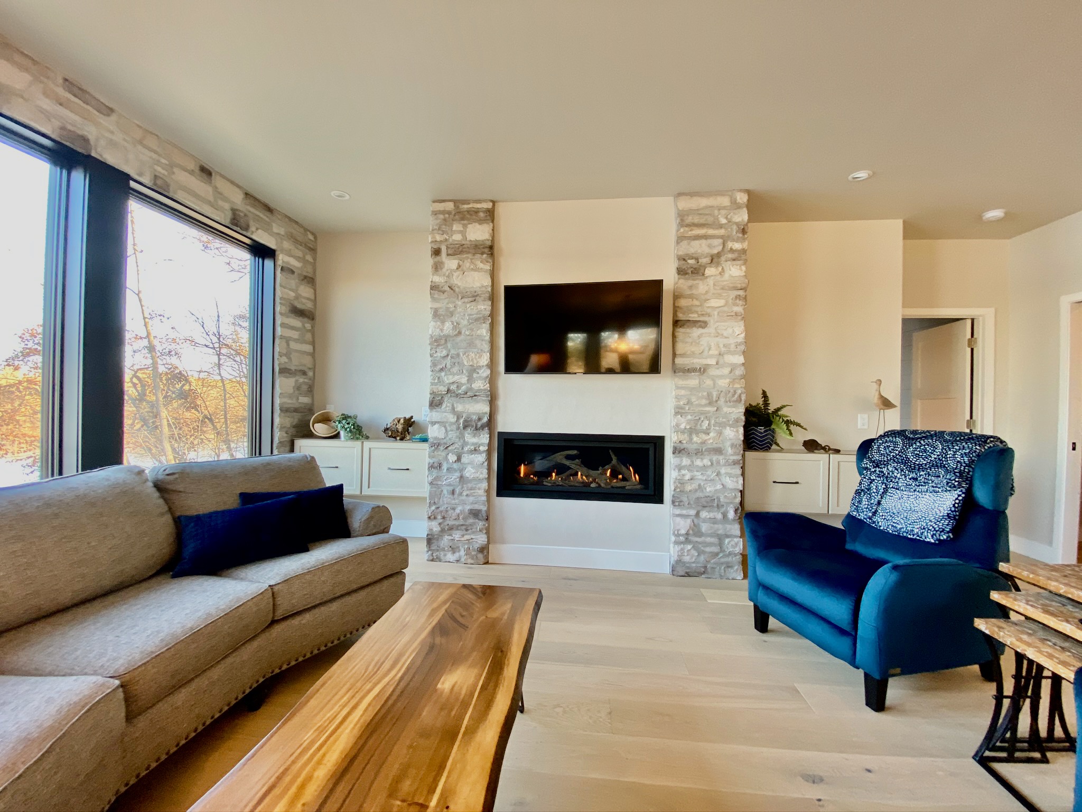What makes us different?
At John Michael Homes, we use a straightforward, honest approach to build your new home. We've combined a completely transparent budgeting process, the best project management software, and the highest standard construction specifications around. We believe this combination allows us to build you a great custom home with an easy to understand process. The list below highlights some of our standard features that come with all our new homes.
PLANNING & SITE
Personal service
- One-on-one personal building approach
- Work with professionals to coordinate cabinets, counters, & floors
- Mobile app and online access for homeowners to track construction progress. See the video here.
- See the actual bids and estimates that make up your budget - be confident you are not overpaying for anything
- Pre-contract selection process
MECHANICALS
Only the best
- Local plumbers, electricians, and HVAC professionals working on your house
- Bryant® two-stage variable speed - 96% efficient furnace
- Bradford White® power vent high efficiency water heater
- Whisper quiet bath fans
- Radon mitigation system
- Recessed dryer box venting
- Generous electrical layouts featuring numerous LED can lights, switches, & outlets
EXTERIOR
Better built
- 2 rows of ice & water shield throughout all eaves
- Synthetic roof underlayment
- Full Tyvek® envelope with taped seams
- Larger 5" gutters and downspouts
- Certainteed® lifetime architectural shingles
- Waudena® maintenance-free aluminum-clad exterior doors
- Anderson® windows
- Steel-backed, insulated garage doors
FOUNDATIONS & FLATWORK
Solid as a rock
- Form-A-Drain® drain tile system
- Basement waterproofing system
- Basement layouts include future bath plumbing rough-ins
- Full 9' tall basement walls
- Full 4" thick garage & basement concrete floors
- Full 5" thick concrete slabs for sidewalls, approaches, etc
- All garages & stoop foundation walls filled with clear stone
FRAMING DETAILS
Full strength
- Full 2x6 exterior wall studs
- Fully-sheathed exterior wall system
- Full 2x4 interior wall studs
- 24" Eave Overhangs & 12" Gable Overhangs
INTERIOR
Upgraded finishes
- Quartz countertops in kitchen & baths
- Solid core doors
- Upgraded cabinet construction with dovetail drawers, soft close hinges, etc
- Custom painting of all interior walls, pantries, & walk-in closets
- Stainless Steel GE® appliance package including washer & dryer
- Ceramic tile shower
INSULATION
Energy efficient
- R-21 wall insulation
- R-50 attic insulation
- R-21 2-Part closed cell expanding foam in box sill
- R-10 foundation foam (2" thick)

